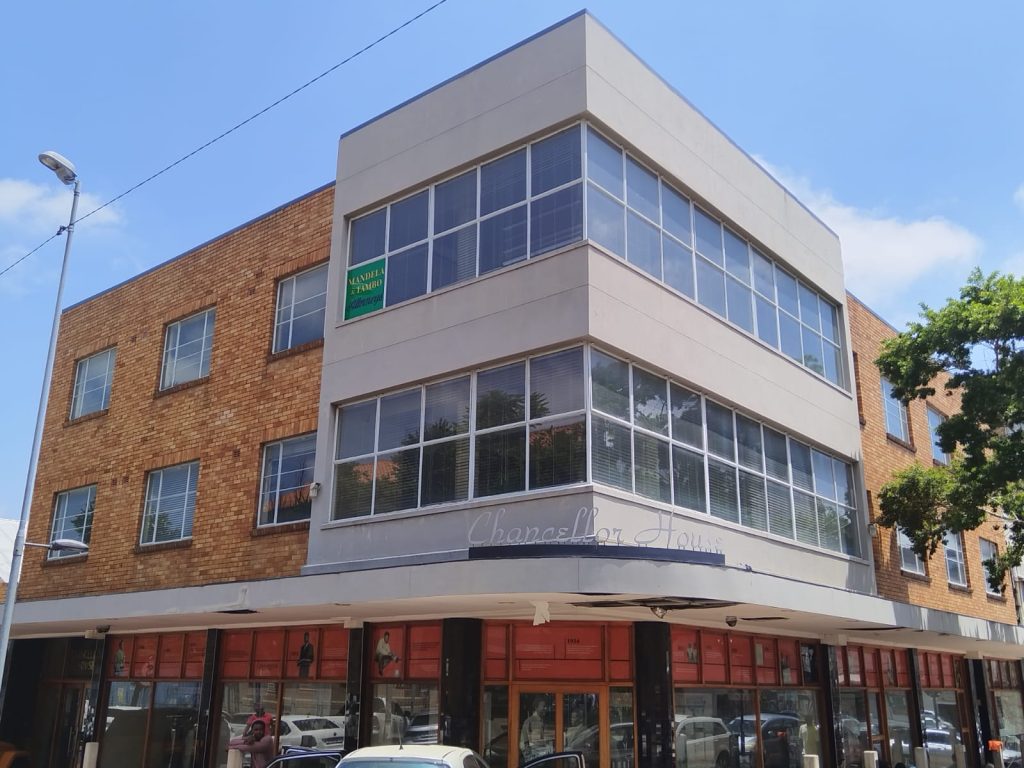Boldly squaring the corner of Jeppe and Loveday Streets, the distinctive red brick façade, hipped roof and fan shaped windows of the Kirchhoff’s building cannot be missed. The red face brick exterior walls are clearly the work of a Master Builder. This brickwork is executed mainly in English Bond, with detail work, such as a visible band defining the ground and first floors, with a central sailor course that is flanked by a header and stretcher course and a projecting header course. Semi-arched windows on the first floor relieve the large expanse of brickwork and feature decorative plaster fans on top, each supported by four pilasters. The street corner is acknowledged, and the monolithic form of the building given emphasis by virtue of the introduction of a splayed corner, with a distinctive oriel window.
The building style is Edwardian (1900 to 1914). “The architectural details on this
Edwardian building converted by art deco architects are an interesting combination of
the two styles” (Johannesburg building Space and Urban Feature Classification, 1998:
Inner City).
The building was constructed in 1921, designed by Gordon Leith as a two-storied structure. Another floor was added in 1930, by the well- known architectural practice of J.C. Cook and Cowan. The addition of a third story gave the building its distinctive mass, which has stood it in good stead as high rise buildings have made their mark in the environs.
The name Kirchoff’s Building is derived from the name of Johannesburg’s oldest wholesalers and dealers in vegetable flower, tree and field seeds, F. Kirchoff and Co. Pty Ltd. The company’s trade extended through Southern and Eastern Africa.
Biographical entries for the seed merchant Carl Kirchoff appear in the South African Who’s Who from 1935 to 1941. The entry for 1941 reads as follows:
“Kirchoff, Carl, Seedsman; b. 28th Sept. 1878, Germany; educ. Germany; m 6th June,
1911. Came to S.A. 1895. Has been in business in Johannesburg since 1895, doing
wholesale and retail business throughout Southern Africa including Kenya, Tanganyika,
and Nyasaland, etc. Add. P.O. Box 6786 Johannesburg”.
From the early 1950s the Fatti’s and Monis Pasta Company was located across the road at 142 Jeppe Street. Around the 1960s the Fatti’s Bottle Store appeared at 142a Jeppe Street, where it traded until 1997. Fattis Bottle Store then relocated to Kirchoff’s Building on the corner of Loveday Street.
A detailed architectural history of the building remains outstanding on account of its incomplete plans record. Except for the original drainage plan, none of the original plans for the building could be found.
General Protection: Section 34 (1) Structures under the National Heritage Resources Act.

A culmination of research gathered over many years, the Online Johannesburg Heritage Register is being launched on Nelson Mandela Day 18 July 2025.
Among the many heritage sites featured is Chancellor House, the downtown offices of Mandela and Tambo Attorneys in the 1950s. After having been vacant and shuttered for more than a decade, this iconic building is being revived and brought to life once again as offices for the Community Development Department, which oversees the City’s Arts, Culture & Heritage Services.