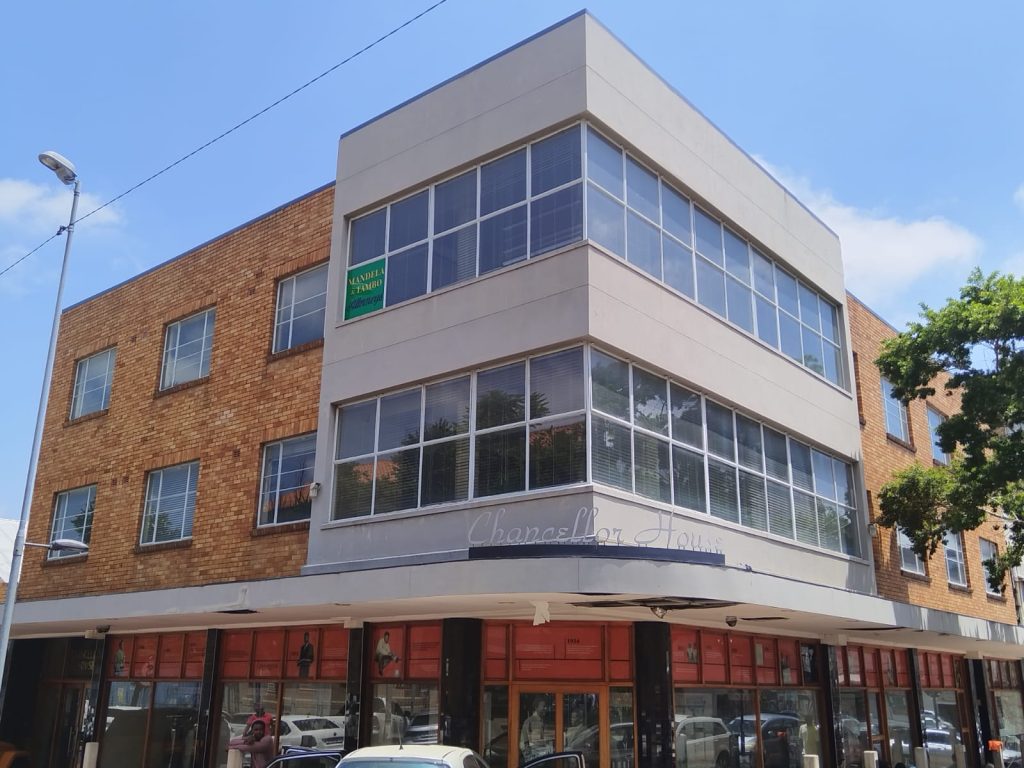The Berea Fire Station occupies a prominent site at the top of the ridge near the border of Hillbrow, Berea and Parktown. It stands out among the tall buildings surrounding it by virtue of its position and architecture.
The exterior facades of the building have been executed in a neo-classical style, with banded plaster at ground floor level and detailed plaster mouldings on the rounded gable and around the first floor windows. There is a gently curved projecting balcony on the first floor, with painted concrete moulded balustrades and rendered details to the projecting supports below the underside of the balcony. The pitched roof is in corrugated iron, with a dormer window and a flattening of the pitch at the eaves overhangs. These overhangs have ceiling soffits that are characterised by squared timber decorative studs at regular intervals, painted white to match the plaster details on the façade. Moulded red facebricks have been employed as surrounds to the wooden casement windows and wooden garage doors at ground floor level.
In 1910 branch fire stations were established at Berea, Fordsburg and Turffontein, and in the following year a fire station was built in Mayfair. The Berea Fire Station was originally intended to service 49 townships (as the suburbs were called) of northern and north-eastern Johannesburg, with the elevated site providing a clear view of these northern districts. On consideration of the locality and especially the quality and character of the neighbouring houses, it was deemed advisable to design the Fire Station in a more ornate style than had been originally contemplated. The original plans drawn up by the Town Engineer’s Deptartment headed by G. S. Burt Andrews were upgraded, with the addition of attractive features and fittings at added cost.
Half of the site where the fire station now stands was donated to the Town Council by the Johannesburg Consolidated Investments Company Ltd. on condition that the plans for the station be approved by the Company. The other half of the property was purchased by the Town Council from the Dakota Property Company for £ 12 000.
The foundation stone was laid on 15 October 1910 by Mrs D.W.Sims, Mayoress of Johannesburg. She was the sister of Harry Graumann who was the Mayor at that time.
The new Northern Suburban Fire Station was commissioned on 21 March 21 March 1911. The staff and equipment consisted of a District Officer, 4 firemen, 1 turncock, 1 hosed horse tender and two horses. As this was the only fire station serving a large area, its resources were soon over-stretched, and in 1937 a new fire station was opened in Rosebank in order to bring relief.
In 1925 the Town Council approved the installation of a steel staircase , a reinforced concrete balcony on the first floor and a new wooden staircase and balcony to the second floor.
Plans for the erection of six additional sets of married quarters were approved around 1960. The flats were designed on the same lines as those at the Brixton Fire Station, which were said to be comfortable and compact. In his annual Report (1960/1) the Chief Officer of the Fire Dept. noted that the new accommodation would relieve congestion then being experienced, with construction of the flats would begin by the end of 1961.
Up to 2004, the station could accommodate only one heavy engine and an ambulance.
The building was restored in 2005/6, and the engine bay enlarged to accommodate two large modern fire engines needed to service the high-rise buildings in the surrounding suburbs. The former living quarters for firemen west of the station were renovated to accommodate a new Basic Emergency Safety and Fire Education (BESAFE) Center, where children are to be taught about basic fire-fighting and safety.
Provisional Protection status under the National Heritage Resources Act, 1999. Gauteng Provincial Gazette Extraordinary , vol. 17, no. 150 of 13 July 2011. Notice 1861 of 2011.

A culmination of research gathered over many years, the Online Johannesburg Heritage Register is being launched on Nelson Mandela Day 18 July 2025.
Among the many heritage sites featured is Chancellor House, the downtown offices of Mandela and Tambo Attorneys in the 1950s. After having been vacant and shuttered for more than a decade, this iconic building is being revived and brought to life once again as offices for the Community Development Department, which oversees the City’s Arts, Culture & Heritage Services.