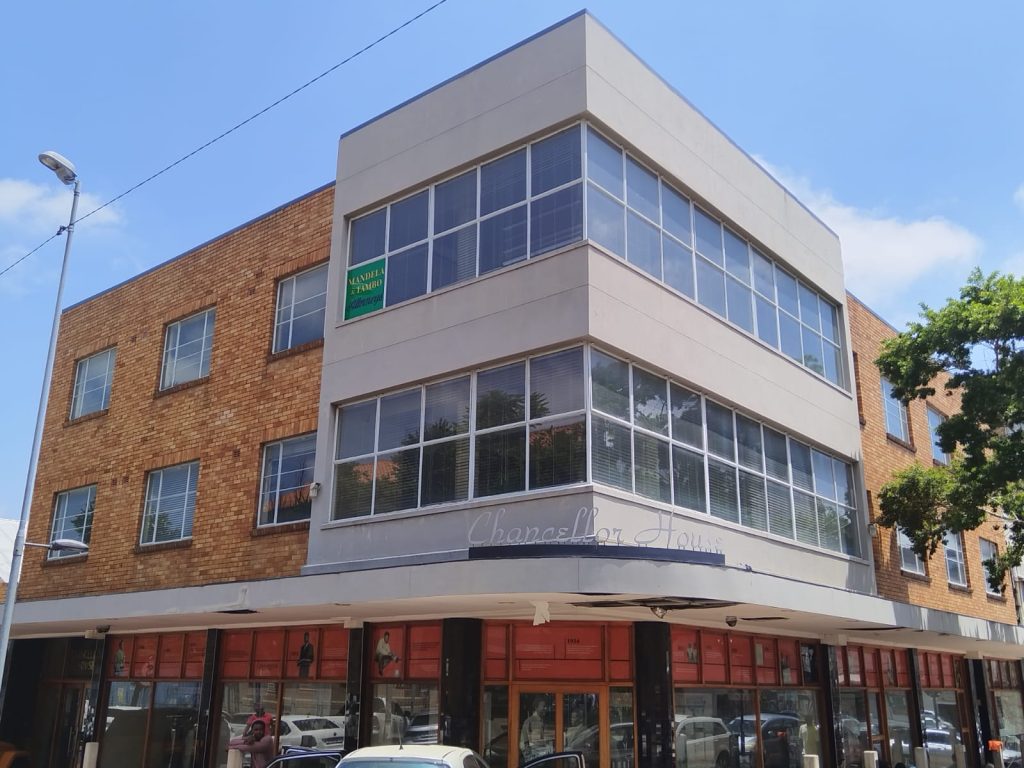Roehampton Court is a multi-storied building, constructed in the Art Deco style, with twelve floors above street level as well as two levels of roof structures. The building was designed with shops at ground floor level and apartments on the remaining floors. This kind of “modernistic” architecture was the product of reinforced concrete construction technology whereby a reinforced concrete frame supported free columns, slabs and cantilevered slabs (the latter for projecting balconies). Johannesburg’s structural concrete design engineers in the 1930’s developed an easy expertise in this technology, working to the common Johannesburg property grid of stands that were 50 Cape Feet in width – and Roehampton Court exemplifies this approach to construction technology. The façade is characterised by features that were shared with other apartment buildings of the era, particularly the use of projecting thin vertical bands in the central section of the main façade, projecting balconies with rounded corners, corner windows, and the use of decorative panels to the second-floor balconies.
The entire street facing façade relies on an expressive symmetry that is also typical of many Art Deco constructions of that time, and the stepped back form of the building from the tenth floor upwards affords this building a formal “status by association” in that the most prominent skyscrapers of the day, in both Johannesburg and cities like New York, employed this aesthetic device. The steel window frames are a feature of the architecture of the 1930’s – mass-produced and even standard-sized steel windows were freely available from 1922 onwards. The fine details of the façade and its decorative panels that depict African wildlife lent distinction to the building when it was first constructed and these features still lend it distinction today.
Completed in 1936, Roehampton Court was designed by the well-known architectural firm of J.C. Cook & Cowan. In 1939 additions designed by Harris & Green Architects created a new block of eight stories linking with the staircase and lift at the rear of the existing building.
For much of the twentieth century, the building accommodated lower to middle-class whites seeking to live conveniently close to places of work. In more recent years, Roehampton Court has continued to serve a similar function for black residents in the city center.
General Protection: Section 34(1) Structures under the National Heritage Resources Act, 1999.

A culmination of research gathered over many years, the Online Johannesburg Heritage Register is being launched on Nelson Mandela Day 18 July 2025.
Among the many heritage sites featured is Chancellor House, the downtown offices of Mandela and Tambo Attorneys in the 1950s. After having been vacant and shuttered for more than a decade, this iconic building is being revived and brought to life once again as offices for the Community Development Department, which oversees the City’s Arts, Culture & Heritage Services.