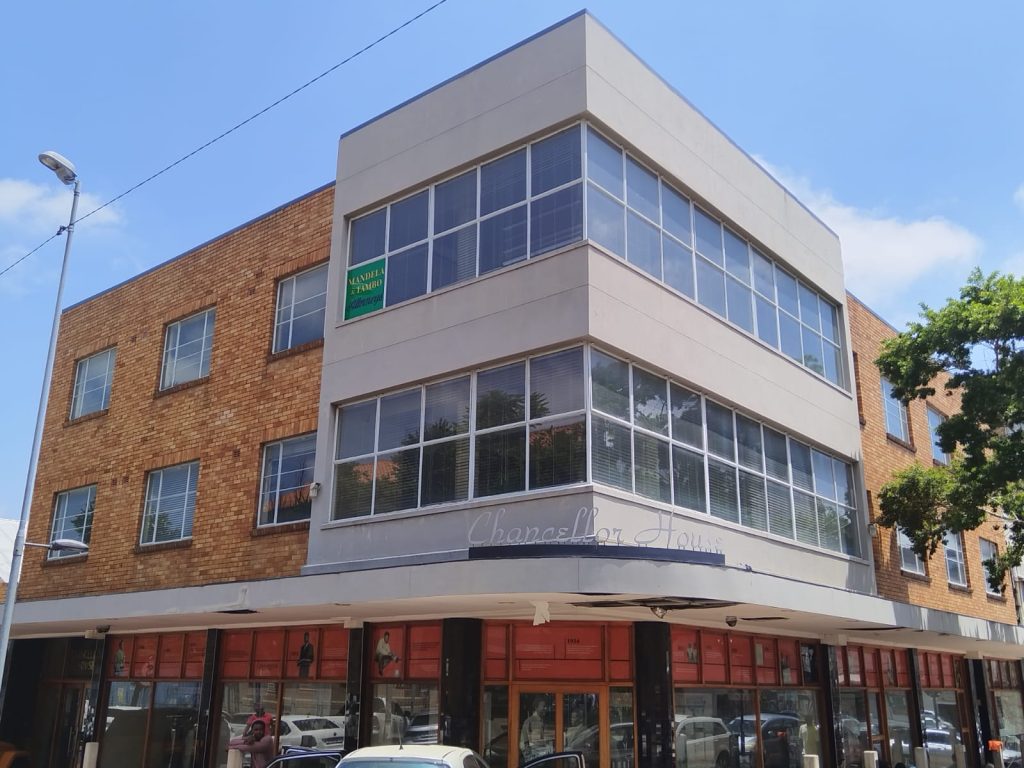A substantial detached three storey residence, Troyeville House is a prominent stone-built structure in an elevated position on the north-west slope of Troyeville Ridge. The spacious house has seven bedrooms, a grand staircase with stained glass window, a cellar beneath, a chapel and two apartments converted from stables.
Decorative features in the interior include a large stained glass window to the grand staircase, the turned balustrade to the staircase, ornate ceiling panels, fireplaces with surrounds and mantels, and timber panelling.
Outbuildings include:
The site covers 4 stands with an area of 700 square metres.
Built c1902, the current house was designed for the original owner, K.B. de Kok. Although little is known about de Kok, Troyeville House was a property of high status, in keeping with its size, spacious gardens and coach house with stables.
Until the mid-1920s, the house was a private residence. The Johannesburg valuation rolls reveal that after de Kok’s period of residence ended sometime after 1905, the Master of the Supreme Court resided there until 1924.
From 1925 to 1985, the property was in the ownership of the Salvation Army property Company and used for the training of cadets. Accommodation for the female cadets was provided within the main house. A single story meeting hall and additional dormitory for male cadets was added on strand 407, north of the coach house, around the 1930s.
Over the long history of Troyeville House, a number of prominent residents have been associated with the property.


A culmination of research gathered over many years, the Online Johannesburg Heritage Register is being launched on Nelson Mandela Day 18 July 2025.
Among the many heritage sites featured is Chancellor House, the downtown offices of Mandela and Tambo Attorneys in the 1950s. After having been vacant and shuttered for more than a decade, this iconic building is being revived and brought to life once again as offices for the Community Development Department, which oversees the City’s Arts, Culture & Heritage Services.